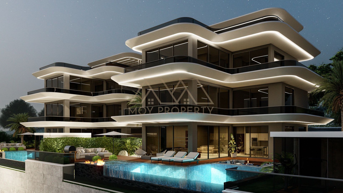
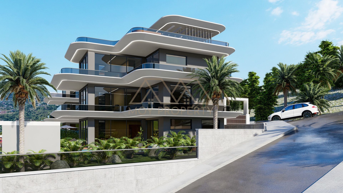
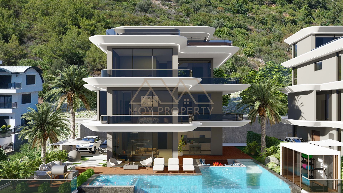
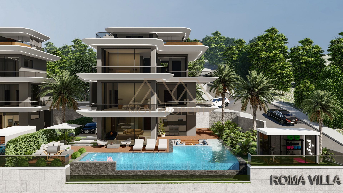
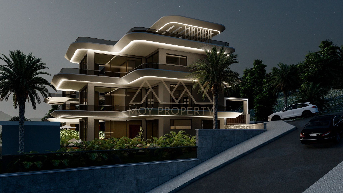
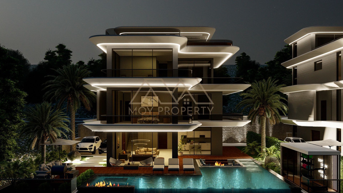
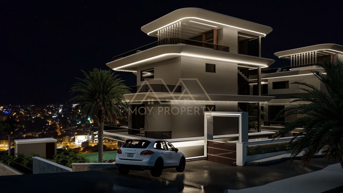
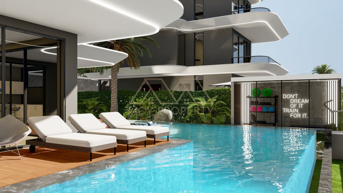
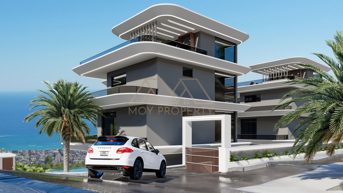
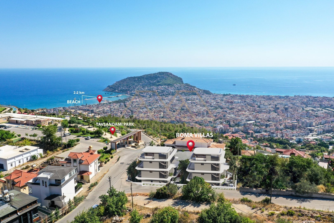
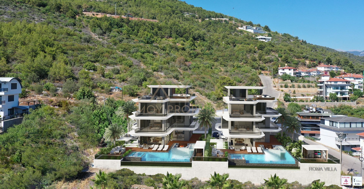
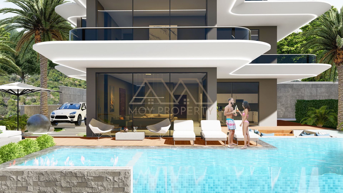
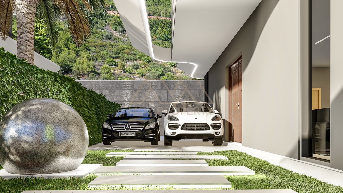
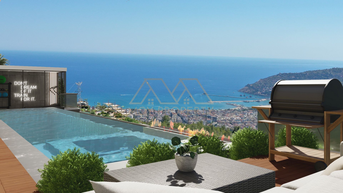
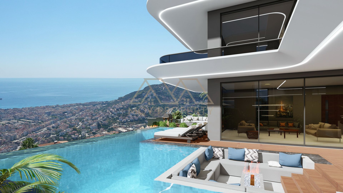
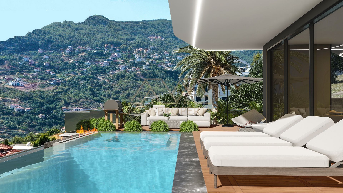
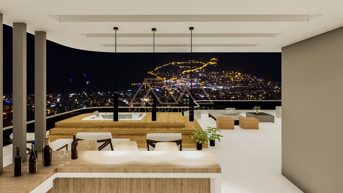
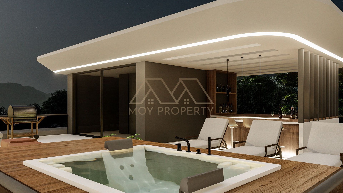
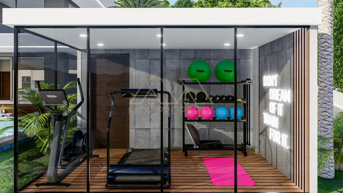
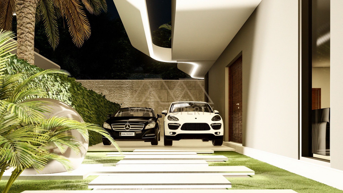
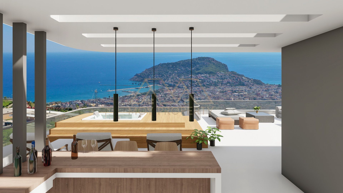
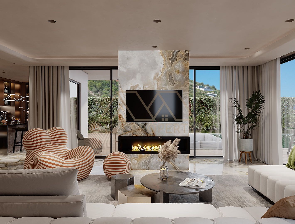
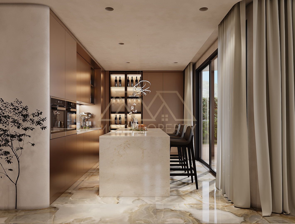
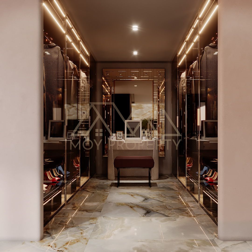
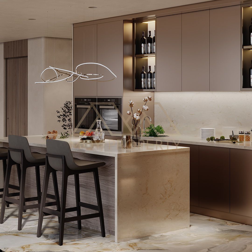
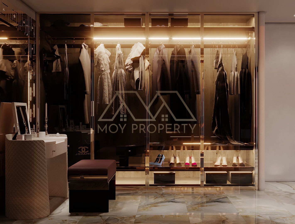
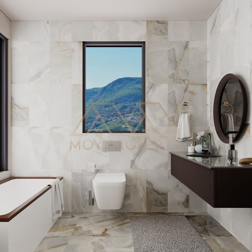
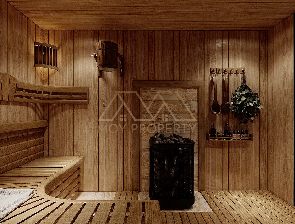
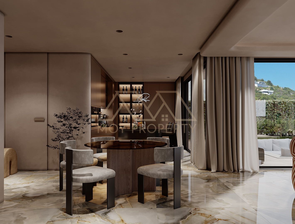
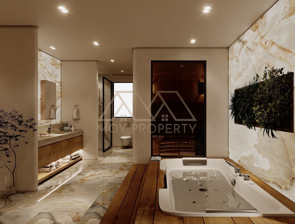
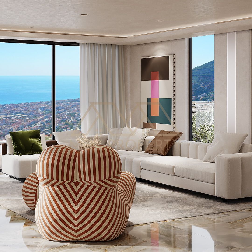
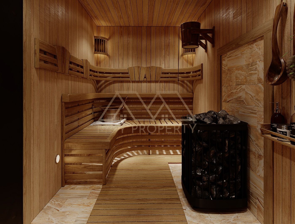
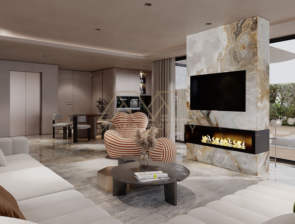
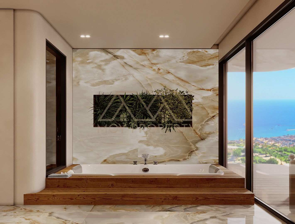
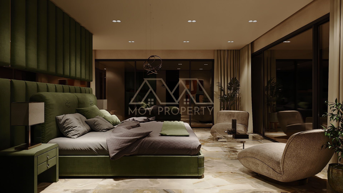
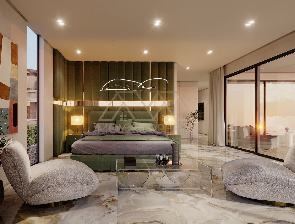
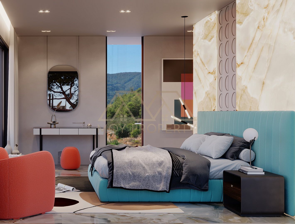
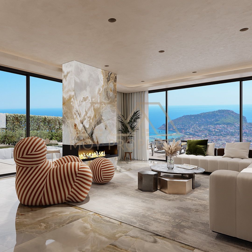
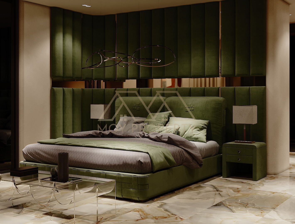
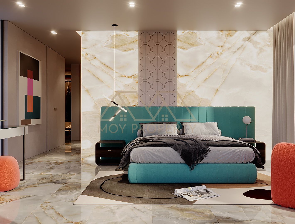
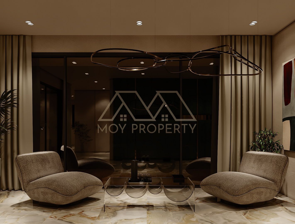
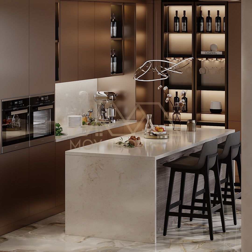
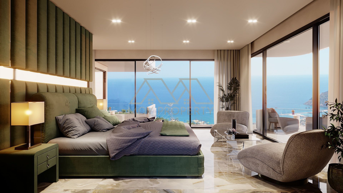
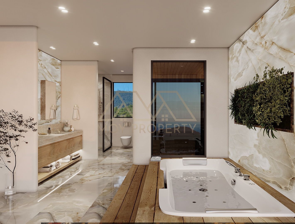
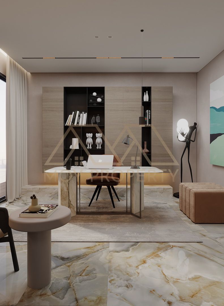
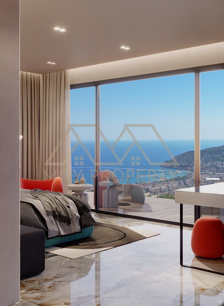
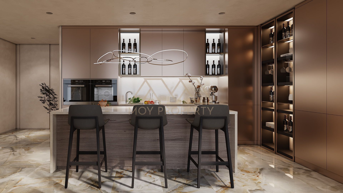
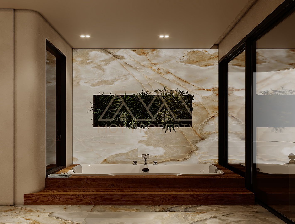
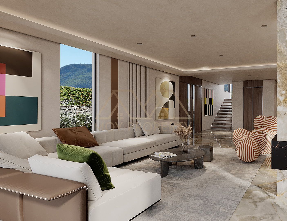
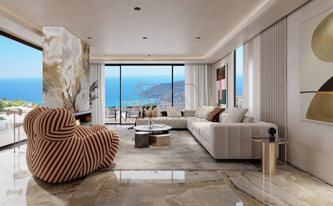
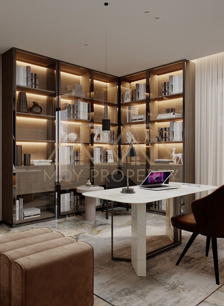
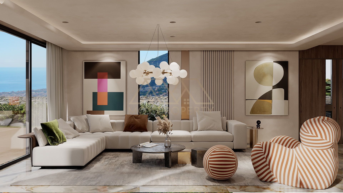
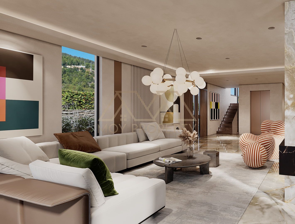
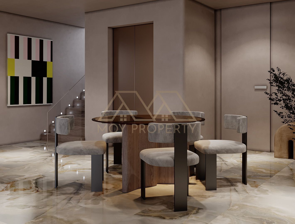
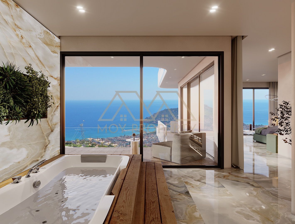
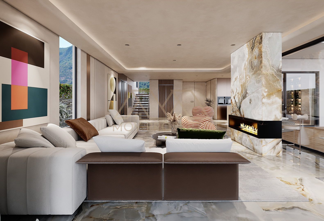
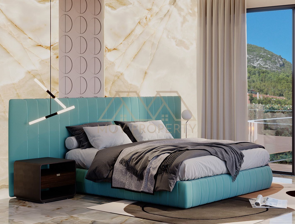
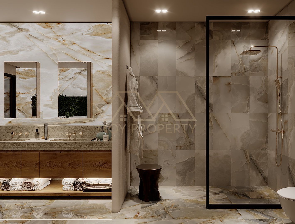
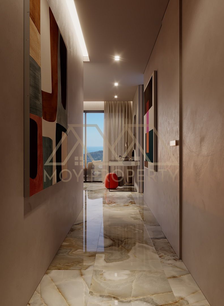
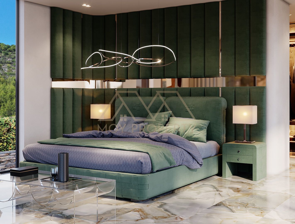
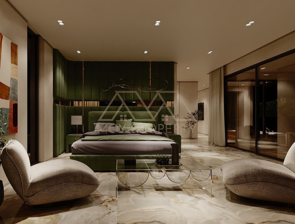
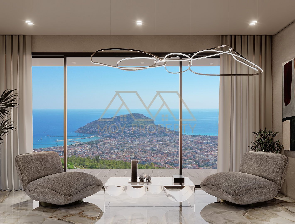
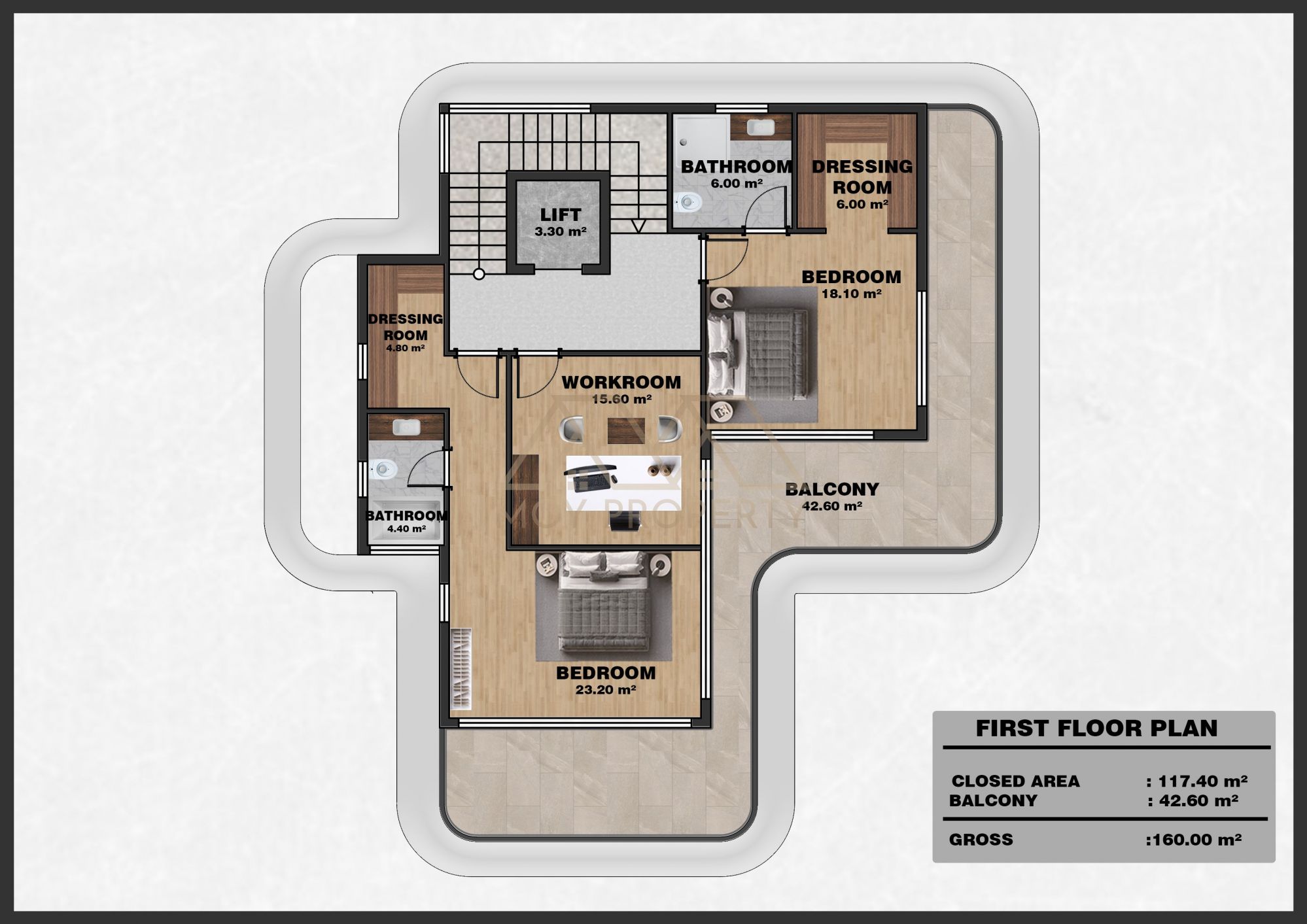
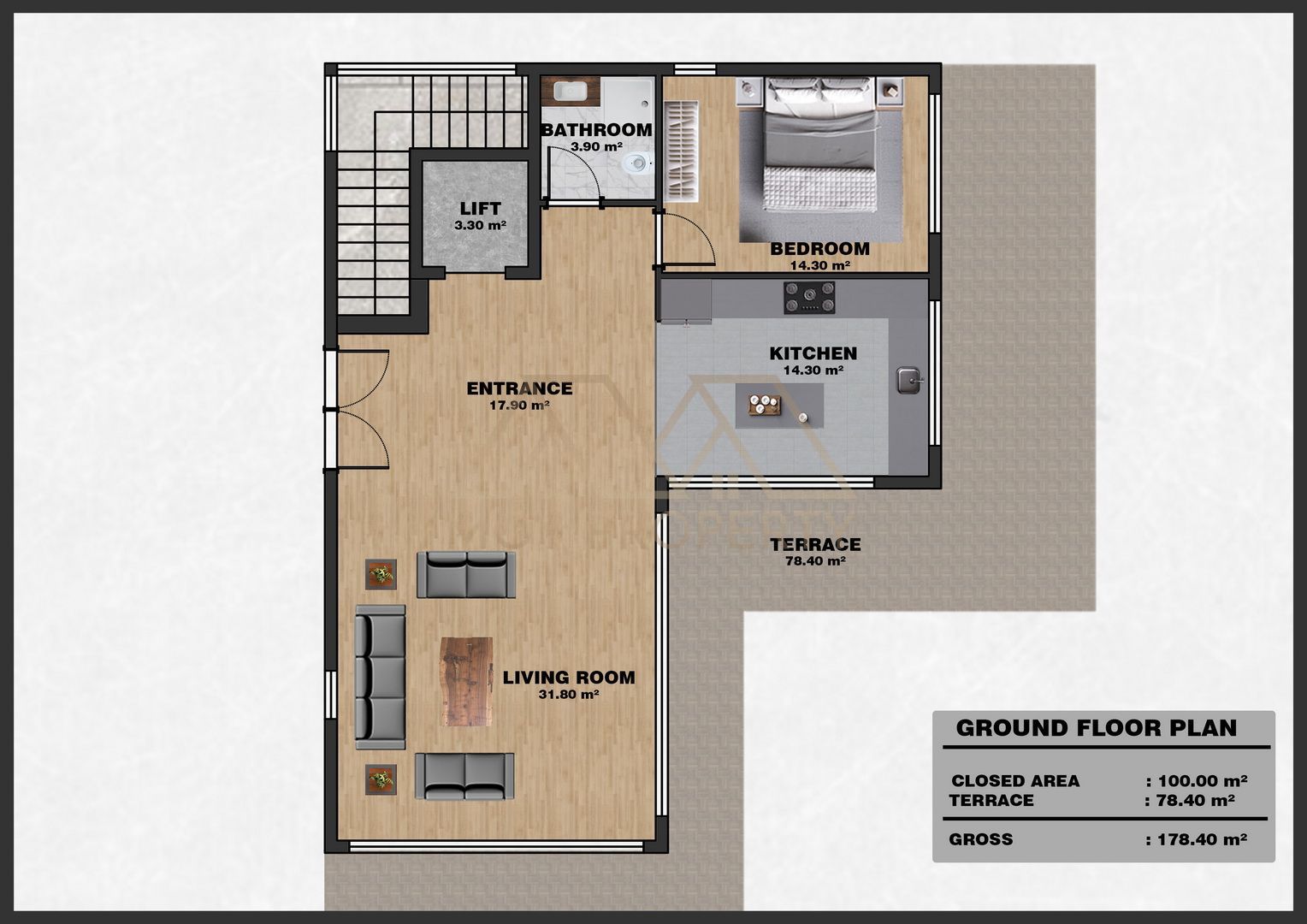
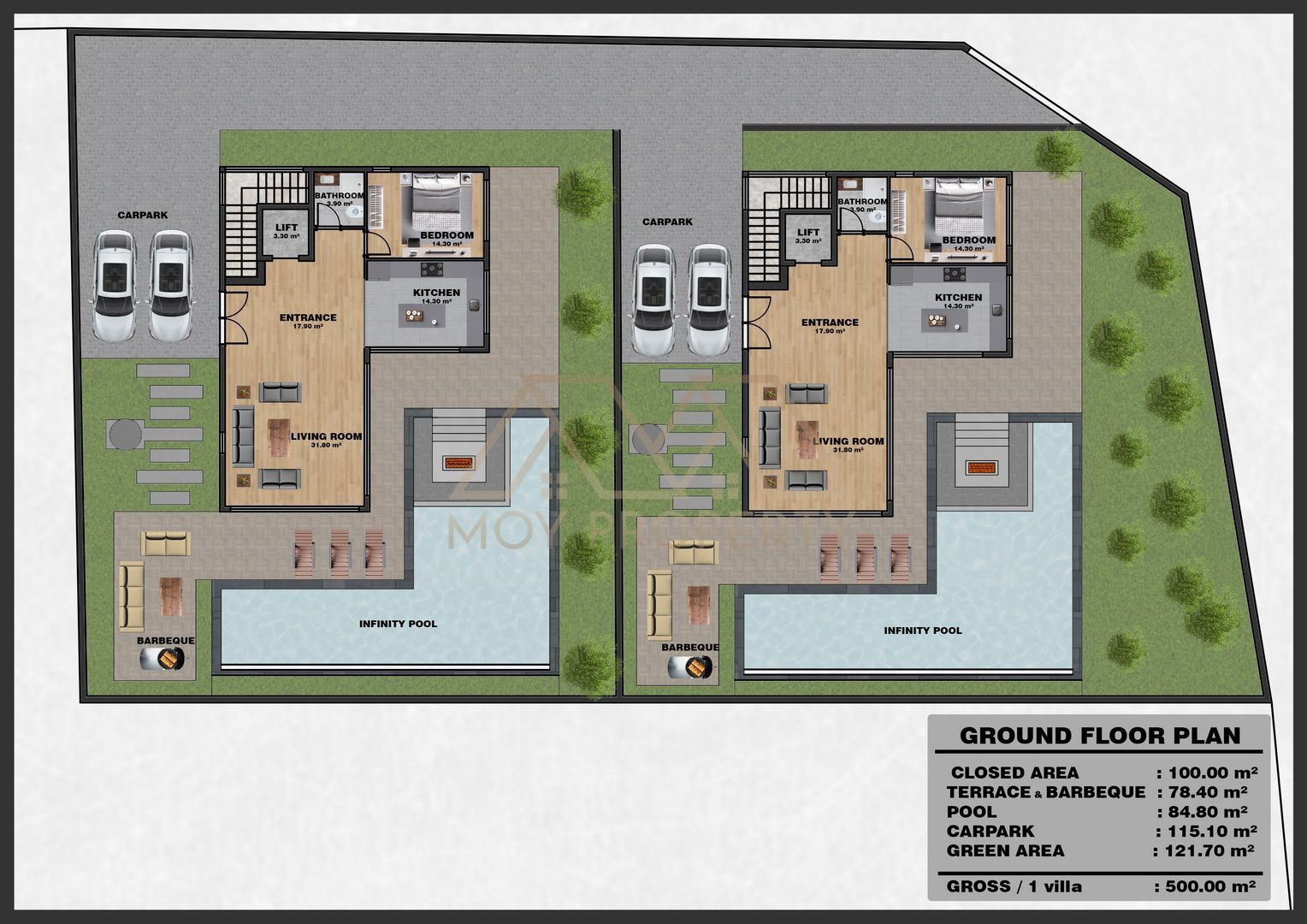
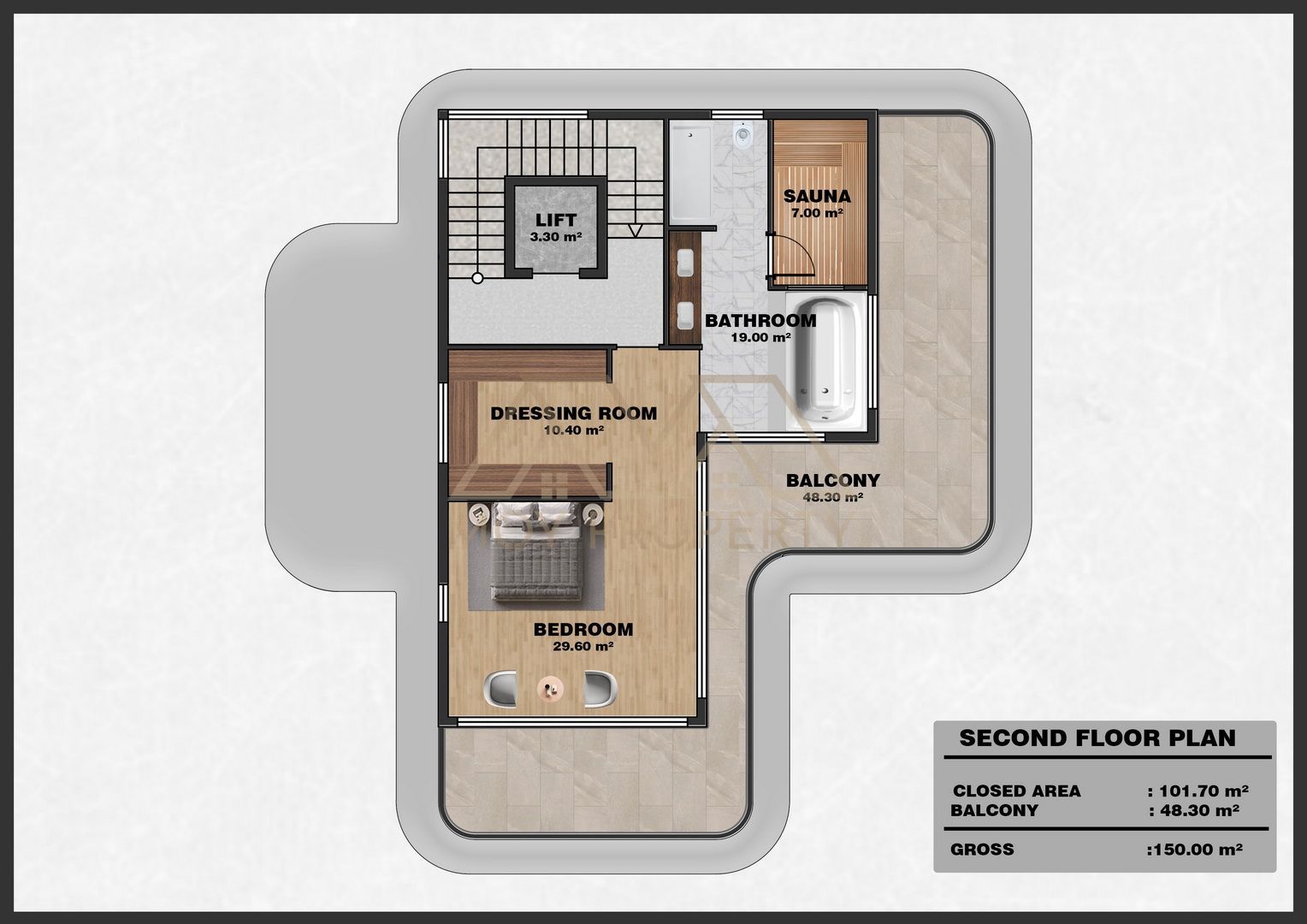
ROMA VILLAS
ROMA VILLAS Have the most magnificent view of Alanya, are located in Bektaş district, at the entrance of the 'TAVŞAN DAMI PARK' social living area, 2200 meters from the sea. Having a unique sea and nature view, ROMA VILLAS offer a brand new life with its modern architectural structure.
Our "ROMA VILLAS" project will be built as 2 detached villas on a 1024 m2 land in Bektaş Mahallesi, parcel no. 1812/6. Each villa will have an open parking lot for 2 vehicles.
Each villa will be built on a 512 m2 plot as 3+terrace floors.
• On the ground floor there is a closed area of 100 m2 and a terrace of 78 m2 (178 m2). 85 m2 outdoor pool, 120 m2 grass area, in the remaining parts; including open parking and walking paths; It will have an area of 512 m2. On the ground floor there is the living room + kitchen, guest room and bathroom. There will be an elevator without a hydraulic machine room in our villa and it will go up to all floors including the terrace floor.
•First floor has 160 m2 area, 117 m2 of which is closed area and 43 m2 of balcony area. There are 2 bedrooms and 1 study room on this floor. Two of these bedrooms have dressing rooms and en-suite bathrooms.
•The second floor will consist of a closed area of 102 m2, a terrace of 48 m2 and a total area of 150 m2. This floor is designed entirely for the owner's use and comfort. There is only the master bedroom on this floor. There will be a dressing room with a view of the castle and the sea, a large bathroom, sauna and jacuzzi.
•The terrace floor has an area of 127 m2, of which 26 m2 is closed and 101 m2 is open. This floor is designed for the villa owner's social activity, rest and entertainment. On this floor, there is a jacuzzi with a unique view for 4 people, a bar, a sunbathing area, a sports area and a barbecue area.
Construction start: January 2023
Delivery: January 2024
VILLA FEATURES
• 85 m2 outdoor swimming pool
• Poolside recessed sitting area, sun terrace
• Outdoor parking
• Automatically controlled vehicle entrance door
• Sauna
• 2 large jacuzzis
• Fitness area
• Generator, Hydrophore and water tank
• Video intercom on all floors
• Underfloor heating system on all floors
• External walls are insulated walls
• All exterior joinery will be heat insulated aluminum joinery and automatic controlled shutters.
• Floors will be 60x120 cm, 1st class granite ceramic.
• Satellite system compatible with central and national channels
• Modern designed lacquered interior door, lacquered kitchen and bathroom cabinets
• Stairs inside the building will be granite coated with led and laminated glass railing.
• Balcony railings will be laminated glass.
• A 4-stop machine room-free elevator will be built inside the building.
• Hidden light spot and chandelier works will be done on the ceilings.
FIRST PAYMENT 50% REMAINING IS ON SALE IN INSTALLMENTS UNTIL THE END OF CONSTRUCTION!!!